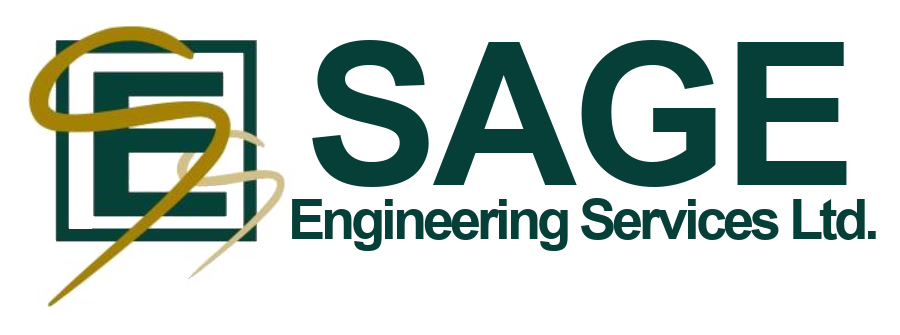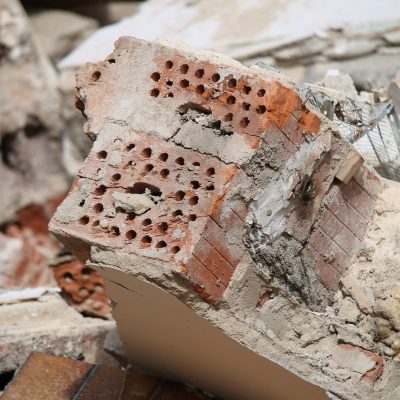From roles in multi-disciplinary greenfield design to refurbishment of existing facilities, SAGE’s expertise spans conceptual design, process equipment, associated material and people flows, and integration with utilities and the building fabric required for the regulated industries.
Serving an integral role in the design and review of architectural and mechanical components, SAGE works with the project team to determine an optimal layout. As owner representatives, SAGE manages the required changes to the facility with the architectural, mechanical and electrical teams, and major equipment vendors. Coordination and project management of process equipment installation, commissioning, qualification and validation activities by SAGE ensures that projects are completed on time and within budget.
SAGE can provide the following project services, including:
- Facility GMP Concept Design
- Equipment Layouts
- Equipment Schedule (MEP)
- User Requirement Specifications
- Project Management
- Quality & Compliance
- Vendor Management
Key Projects
Equipment & Facility Engineering
Concept Design
Capacity and Spatial Analysis, GMP Concept design for new allergen facility, including greenfield and brownfield layouts
Process Flow
Process flow mapping, new facility block layout, new facility optimization / required architectural modifications for meal delivery kit provider
Facility Segregation
Cytotoxic Oncology products filling suite with closed/active Restricted-Access Barrier System (RABS) constructed in a new building expansion with facility segregation
Line Layout
Filling Suite layout for filling and closing machines enclosed in an aseptic isolator, integrated with a secondary packaging line in adjacent unclassified area
Suite Design
Suite design for 30,000 sq. ft. of blending, granulation and compression
Compliance & Validation
Laboratory
Conceptual designs of biology testing laboratory area and gowning rooms to meet current GMP
Improvement
Engineering Services provider representing the Client through the Core & Shell and Tenant Improvement phases of the Solid Dose Nutraceutical facility construction
Project Management
Conversion
Project Manager for conversion of non-GMP space into GMP compliant, including install of manufacturing equipment, terminal HEPA, GMP finishes, chiller, and modifications to existing AHU
Construction
Project Manager (Equipment) and development of facility concept for brown field construction project
Clean Room
Project Manager for construction of clean room space for radiotherapeutics operations; vendor management and owner’s representative during construction phase


